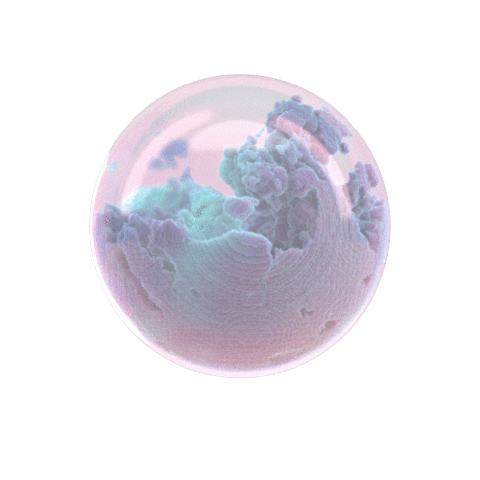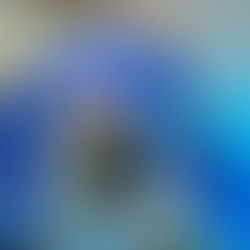
More Academical Studies
My academic path is pretty bright and abundant, starting with the traditional University of Architecture in Kyiv, and continuing with one of the most open-minded academies - the innovative Willem de Kooning Academy of Art, where I had even participated in research about Biolights in Delft Technical University. Here you can see a selection of my other academic projects.
We live in a society in which we are used to having light and energy at our disposal at the push of a button. However, this is often preceded by labor-intensive and polluting methods to generate the energy.
In this workshop, in Delft Lab, we learned that over millions of years, nature has developed inventive ways to produce energy and light. We worked hands-on with bioluminescent micro-organisms and investigated how we can/would like to use these bacteria in a visual installation. We isolated bioluminescent bacteria (Photobacterium species) from the octopus and researched all the conditions and rules for bacteria to provide it with everything needed. In the end, we developed design concepts and built them up.
These were Lamps for the interior, children's toys, and fashion decoration.
This project was in collaboration with the MoMo Festival of Art and Music in Rotterdam. The assignment for our group was to create a sleeping place, which could be easily reinstalled and would have a connection with Rotterdam City. Our group choice was to create floating domes in one of the oldest harbors of the Netherlands and cover them with reusable materials of marine - nets and plastic wraps. This emphasized Rotterdam as one of the biggest harbors in Europe and tried to propose a reusable attitude to materials.
The floating effect would support a deep sleep, as well as give an unforgettable experience for visitors of the festival.
This project was created as one of my first projects at Kyiv University of Architecture.
The "Fractal of Synergy" pergola is an architectural design that embodies the principles of fractals—repetitive patterns prevalent in nature and human life. Its design merges geometry with organic forms to create a space for reflection and community, symbolizing the unity between individual elements and the larger whole they compose.
I created this project manually, beginning with descriptive geometry drawing, then composing the layout, and enhancing the lines with black natural ink.
This project was just a sketch at the beginning of my study at Willem de Kooning Academy. First of all, here I review the design of a traditional industrial apartment in Lee Tower in Rotterdam and break the boundaries of its normality, for the good of a potential resident
- an extraordinary artist, and worker of Jean Nouvel studio. The shape of the interior goes to the outside of the penthouse complimenting the artist's way of living - to explode his inner world to the outside. And the style of Jean Nouvel Architecture is implemented here, of course.
Secondly, my focus was on experimenting with different materials and the challenge of creating organic closed transparent shapes. My choice was a vacuum machine, ceramics bases, and a hot knife. You can see it in photos and a video of the process.
Restaurant "The Birth of Life"
This was my major project in Kyiv National University of Architecture. Restaurant "The Birth of Life" is about the secrecy of the inner world and the inner source of life that exists in each of us. Even then, in 2019, I realized that I wanted to create external worlds that would promote harmony in the inner world of people. The egg-shaped dome in the restaurant hall is a symbol of birth. While natural materials and interior design create an atmosphere of space through which life itself sings.
Technical drawings



































































