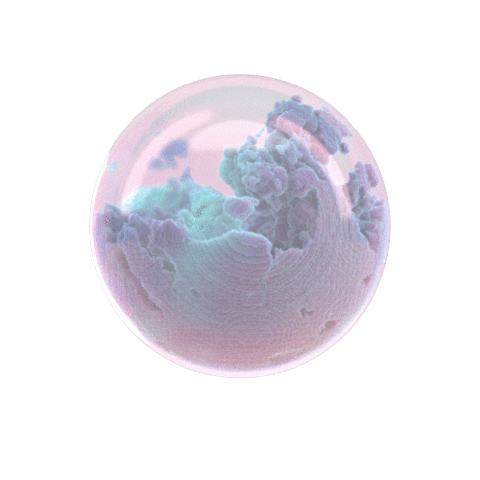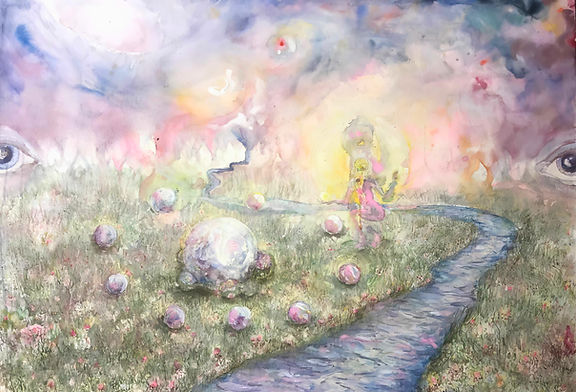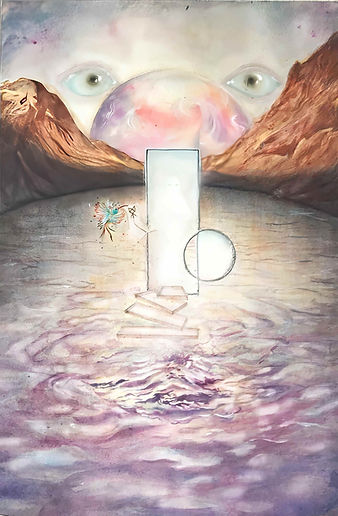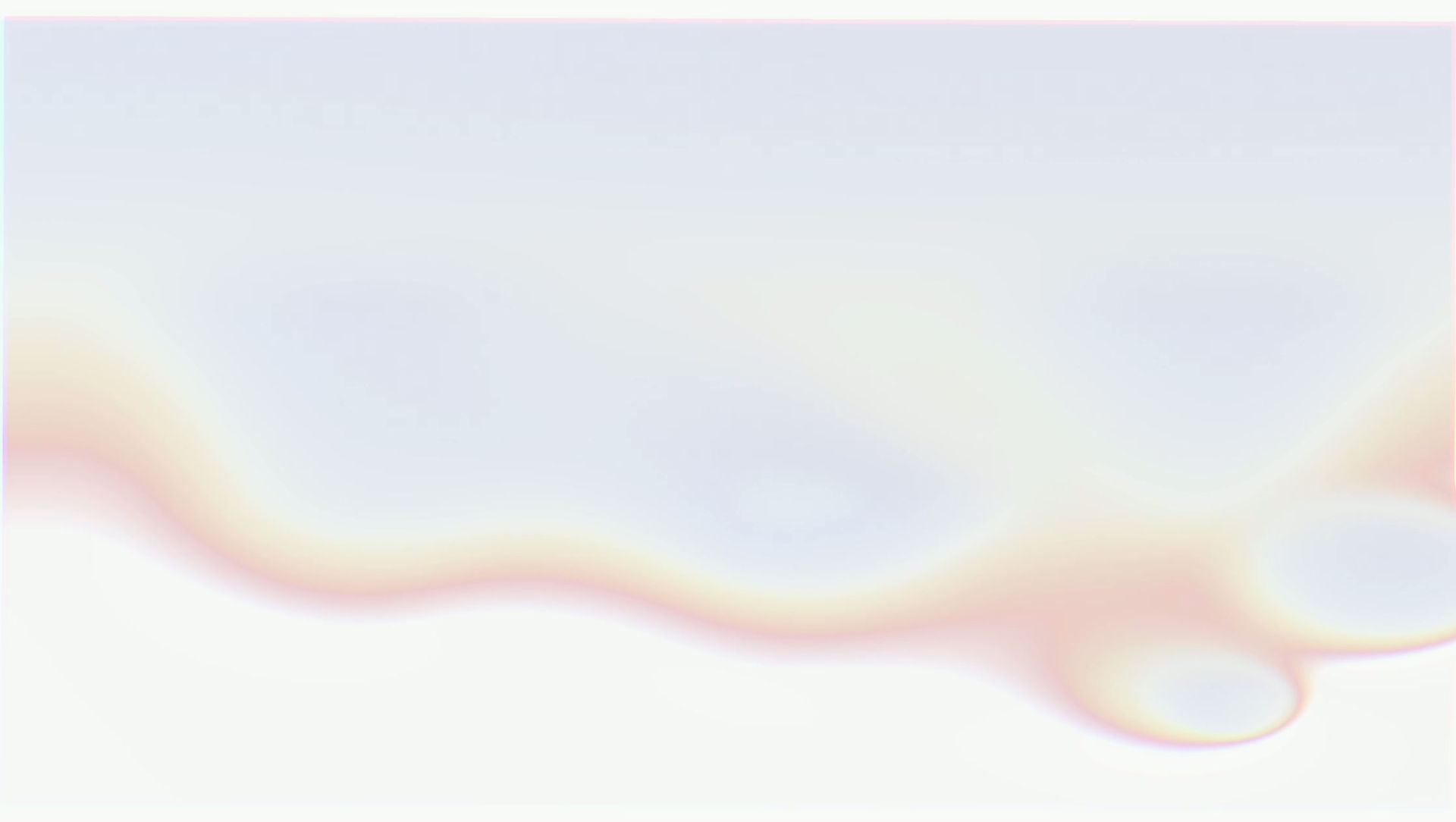
%20(34).png)
%20(35).png)

%20(34).png)

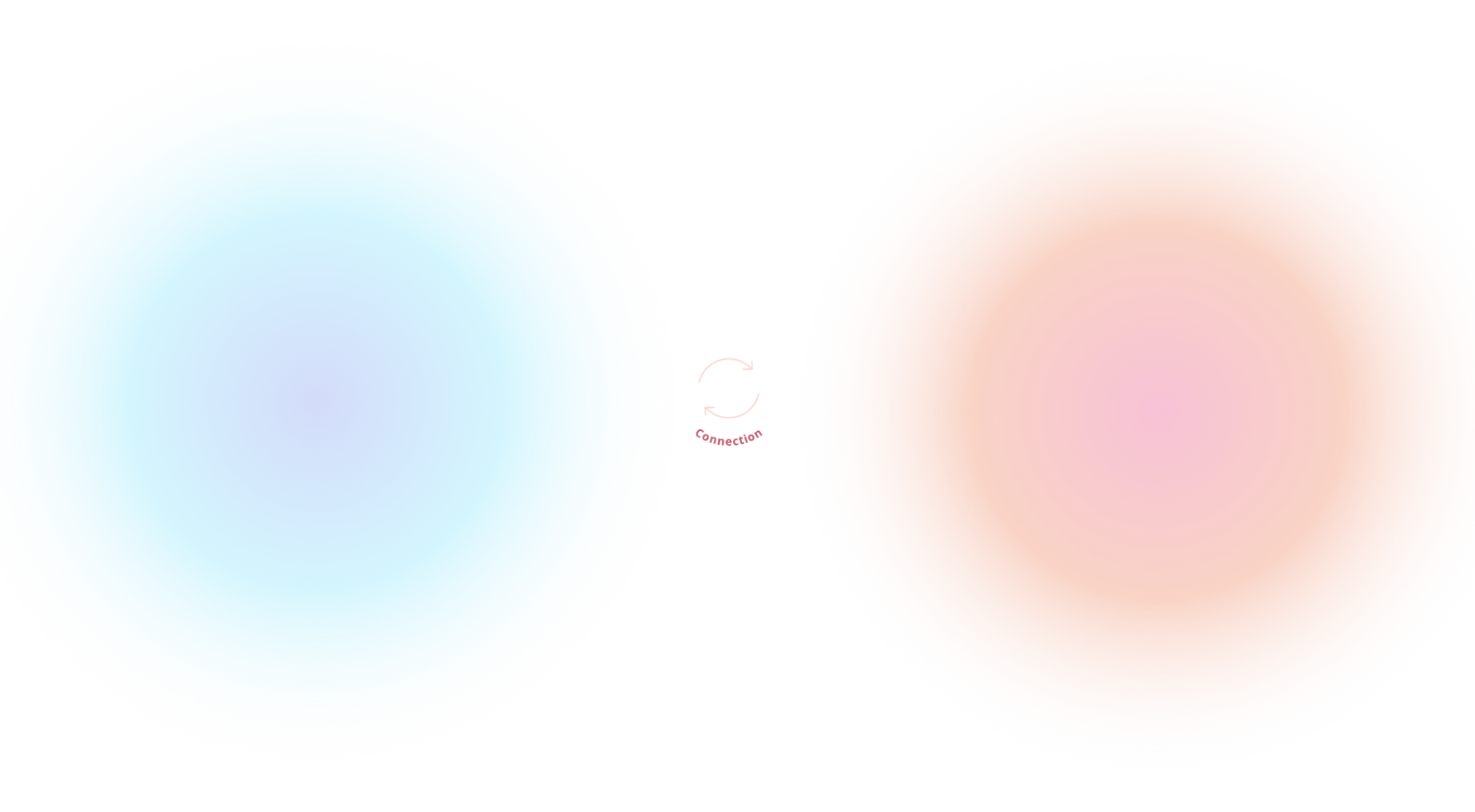%20(11).png)
VICTORIA TRIFONOVA




%20(30).png)
%20(6).png)

%20(8).png)
%20(31).png)


about
I’m Victoria Trifonova - a Spatial Designer merging Biophilic architecture with psychology, mindfulness, and spirituality. My work transforms spaces into tools for inner transformation, moving beyond physical and aesthetic function towards the mental function of architecture.
My education at Kyiv Architecture University in Ukraine and Willem de Kooning Academy in the Netherlands helped me crystallize my research and develop a unique approach to architecture that integrates inner-world practices and promotes mental and emotional well-being.
My architectural technical skills: 3D modeling of buildings with organic shapes, conceptual design, floor plans, sections, facades, visualizations, and presentations.
Main tools: Rhinoceros, Revit, Twinmotion, Enscape, AI, VR.
%20(22).png)
vision: "Architects of Inner Worlds"
I advocate for a new generation of architects who design physical spaces in accordance with the structures of people's worldview and inner world organization.
Architecture goes beyond being a physical shell; it shapes our thoughts, emotions, behavior, and everyday life patterns. By incorporating knowledge about Inner worlds from various disciplines, we can materialize aspects of life that often remain mental, such as beliefs, feelings, and spiritual visions into physical spaces.
This can be achieved through two methods: Inside-Out (from our inner world to Space) and Outside-Inside (Integrate practices that influence our inner world to Space). Read more about it in My Research







%20(28).png)

The ViVi Wellbeing Center is a seaside project that is designed as a retreat for self-exploration, life reflection, and searching for harmony between the inner world, nature, and our social environment. The space is built around three interconnected zones - Body, Mind, and Spirit - each offering its functions. This project is the culmination of everything I’ve explored throughout my years of study and a significant part of My Research on a unique wellbeing architecture Approach. From conceptual frameworks and spiritual practices to design methodologies and technical execution. It brings together the Organic shape and Mental function of the space.







Roth Architects — the visionary studio behind the Azulik brand — had long been my dream destination and felt like a perfect resonance with what I had been cultivating within myself as an architect.
The studio creates architecture that breathes with the jungle, merging art, ecology, and spirituality into one living organism. Immersed in this world, I contributed to "Azulik Residences", "Azulik Villas", and "Azulik Holistic Spa in Kenya", where I applied my ability to translate deep spiritual sensations into architectural form through advanced 3D modeling.
Collaborating with artisans and designers from different disciplines, I explored not only how architecture can grow out of the landscape rather than be placed upon it, but also how the production of such complex organic forms unfolds in reality.



The "Rooftop of Creative Harmony" was created by me as the major projeсt of the year 2 in Willem de Kooning Academy. In this concept I connected Spirituality with Spatial Design, where Space has a structure of a mindfull practice guiding potential visitors from self-connection to self-fulfilmentm and deliberate socialisation.







In the summer of 2023, I studied at the Eighth Annual Architectural Summer School by in.Lab Architects. The real-life project that we have focuced on was the Yabuli Congress Center by Mad Architects, which I have recreated by myself usind various software. The focus of this course is to provide students with the and skills to create iconic complex projects using 3D modeling software, scripting, rendering and correctly submitting a project. Moreover, the most challenging and important skill I have obtained was the understanding of the connection of programs and their workflow.



This was my major project in Kyiv National University of Architecture. Restaurant "The Birth of Life" is about the secrecy of the inner world and the inner source of life that exists in each of us. Even then, in 2019, I realized that I wanted to create external worlds that would promote harmony in the inner world of people. The egg-shaped dome in the restaurant hall is a symbol of birth. While natural materials and interior design create an atmosphere of space through which life itself sings.

"The House of Tulip" represents a groundbreaking architectural project situated within a potential eco-village, envisioned as a haven for a neocommunity dedicated to fostering positive change on Earth. The residences boast a sustainable design, featuring a blend of glass and composite natural materials, including clay, with a unique heating system utilizing water circulated throughout the structure. At the heart of each dwelling lies a spherical bio fireside, not only providing warmth but also serving as a central focal point.


The "Explorarium of Expression" is an innovative architectural endeavor born from a thoughtful examination of modern nightlife. In light of rapid global development, propelled by technological advancements and enhanced information accessibility, this project aims to address the changing dynamics of a society with newfound opportunities for creative exploration.



AI Assisted works



AI visualisation of the House of Tulip, based on my drawings.



AI visualisation of the Rooftop of Creative Harmony, based on my drawings.
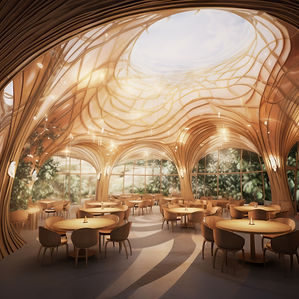

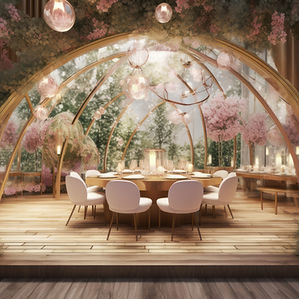
AI visualisation of the Restaurant "The Birth of Life", based on my drawings.
